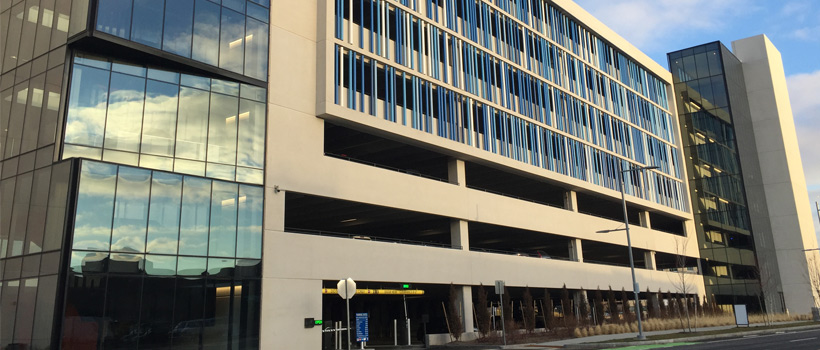- Home
- Campus Planning & Sustainability
- Projects
- Parking Garage West
West Garage

In September 2018, UMass Boston opened its first free-standing parking garage, located on Master Plan Site PW along University Drive West. The 500,000 square foot precast concrete structure provides parking on eight levels, while the facade is enhanced by colorful metal elements facing the campus and the community. The 1,400 parking spaces include dedicated spaces for carpoolers, electric vehicles, and persons with disabilities. A high capacity indoor bicycle storage room is also located on the ground floor.
The flow of traffic within and around the garage was designed to handle the university’s morning and evening peak commuter traffic. The layout includes three vehicular entrances and exits, with two elevator-and-stair cores for pedestrians. Vehicle exits are streamlined with parking transactions being validated via pay-on-foot machines located throughout the garage.
Construction on the garage began in early 2017. The project was designed by Fennick McCredie Architecture and constructed by Suffolk Construction. The owner’s project manager was Skanska.